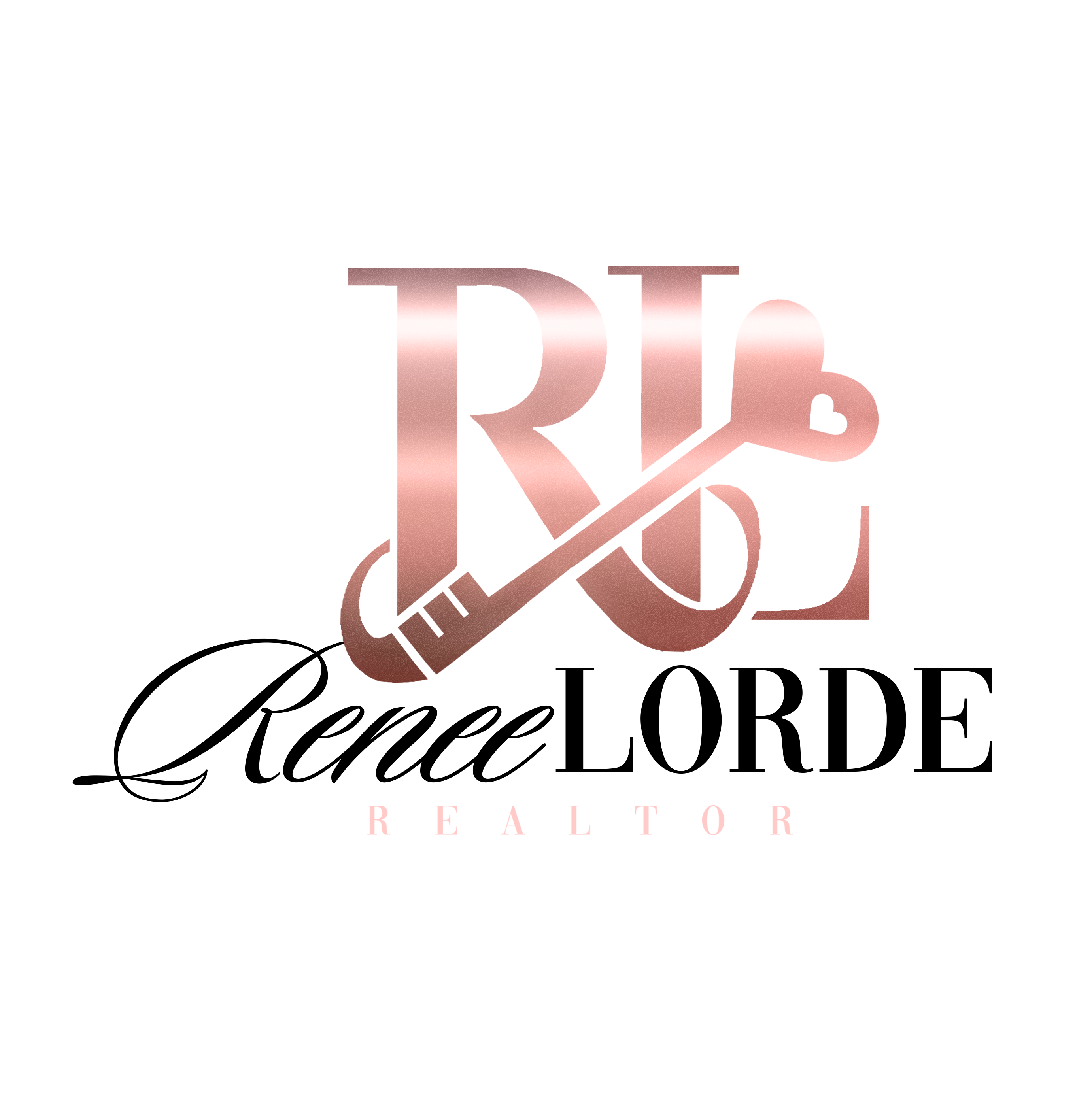3 Beds
2 Baths
1,750 SqFt
3 Beds
2 Baths
1,750 SqFt
OPEN HOUSE
Sun Aug 10, 12:00pm - 3:00pm
Key Details
Property Type Single Family Home
Sub Type Villa
Listing Status Active
Purchase Type For Sale
Square Footage 1,750 sqft
Price per Sqft $208
Subdivision Mirabay Prcl 7 Ph 2
MLS Listing ID TB8412446
Bedrooms 3
Full Baths 2
Construction Status Completed
HOA Fees $410/mo
HOA Y/N Yes
Annual Recurring Fee 5092.0
Year Built 2006
Annual Tax Amount $6,266
Lot Size 5,662 Sqft
Acres 0.13
Property Sub-Type Villa
Source Stellar MLS
Property Description
This upgraded Tidewater villa offers 3 bedrooms, 2 bathrooms, a dedicated office with French doors, and 1,750 square feet of single-story living in the gated waterfront community of MiraBay. Located directly across from a peaceful, park-like green space, the charming front porch creates the perfect setting for relaxing or chatting with neighbors.
Inside, you'll find crown molding in every room, hand-rubbed bronze hardware, a surround sound system, granite countertops, and 18-inch diagonal tile in the main areas. The kitchen is a showstopper, featuring 42-inch wood cabinets with crown and rope trim, stainless steel appliances, a gas range, and a double wall oven (including convection). The cozy breakfast nook offers views of the front porch and park.
The primary suite includes a custom walk-in closet with built-in organizers and an en suite bath with pedestal sinks. The secondary bedroom is generously sized, and the office offers flexible space for work or guests. The rear-entry garage includes a laundry sink, and a large screened patio provides private outdoor living at the back of the home.
Additional upgrades- new roof 2024, plantation shutter window treatments, built in glass display cabinetry, front and back entry ceiling custom woodwork.
MiraBay residents enjoy resort-style amenities including year-round heated pools with lap lanes and a waterslide, a 24-hour fitness center, clubhouse with café and lounge, tennis, pickleball, basketball courts, parks, playgrounds, kayaking, paddleboarding, and miles of walking trails. The community is golf cart-friendly with backroad access to MiraBay Village's dining, grocery, and retail options. Conveniently located between Tampa and Sarasota, this home offers a coastal lifestyle with easy access to airports, shopping, dining, and entertainment.
Location
State FL
County Hillsborough
Community Mirabay Prcl 7 Ph 2
Area 33572 - Apollo Beach / Ruskin
Zoning PD
Rooms
Other Rooms Den/Library/Office, Formal Dining Room Separate, Great Room, Inside Utility
Interior
Interior Features Ceiling Fans(s), Crown Molding, Eat-in Kitchen, L Dining, Open Floorplan, Primary Bedroom Main Floor, Solid Wood Cabinets, Split Bedroom, Stone Counters, Thermostat, Tray Ceiling(s), Walk-In Closet(s), Window Treatments
Heating Central, Electric, Natural Gas
Cooling Central Air
Flooring Carpet, Ceramic Tile
Furnishings Unfurnished
Fireplace false
Appliance Built-In Oven, Cooktop, Dishwasher, Disposal, Dryer, Microwave, Range, Refrigerator, Washer
Laundry Electric Dryer Hookup, Inside, Laundry Room, Washer Hookup
Exterior
Exterior Feature French Doors, Lighting, Rain Gutters, Sidewalk, Sliding Doors, Sprinkler Metered
Parking Features Driveway, Garage Door Opener, Ground Level, Off Street
Garage Spaces 2.0
Community Features Clubhouse, Deed Restrictions, Fitness Center, Gated Community - No Guard, Golf Carts OK, Park, Playground, Pool, Restaurant, Sidewalks, Tennis Court(s), Street Lights
Utilities Available BB/HS Internet Available, Cable Connected, Electricity Connected, Natural Gas Connected, Public, Sewer Connected, Water Connected
Amenities Available Basketball Court, Clubhouse, Fence Restrictions, Fitness Center, Gated, Lobby Key Required, Maintenance, Park, Pickleball Court(s), Playground, Pool, Recreation Facilities, Sauna, Tennis Court(s), Trail(s), Vehicle Restrictions
View Park/Greenbelt
Roof Type Metal,Shingle
Porch Front Porch, Porch, Rear Porch, Screened, Side Porch, Wrap Around
Attached Garage true
Garage true
Private Pool No
Building
Lot Description In County, Landscaped, Level, Paved
Entry Level One
Foundation Slab
Lot Size Range 0 to less than 1/4
Sewer Public Sewer
Water Public
Architectural Style Craftsman
Structure Type Block,Stucco,Vinyl Siding
New Construction false
Construction Status Completed
Others
Pets Allowed Number Limit, Yes
HOA Fee Include Pool,Maintenance Grounds,Private Road,Recreational Facilities
Senior Community No
Ownership Fee Simple
Monthly Total Fees $424
Acceptable Financing Cash, Conventional, FHA, VA Loan
Membership Fee Required Required
Listing Terms Cash, Conventional, FHA, VA Loan
Num of Pet 2
Special Listing Condition None
Virtual Tour https://zillow.com/view-imx/d2d5df02-4a37-42bf-b848-1c272c807f20?initialViewType=pano&setAttribution=mls&utm_source=dashboard&wl=1

"My job is to find and attract mastery-based agents to the office, protect the culture, and make sure everyone is happy! "
260 First St ave south STE 200, St Petersburg , Florida, 33701, USA






