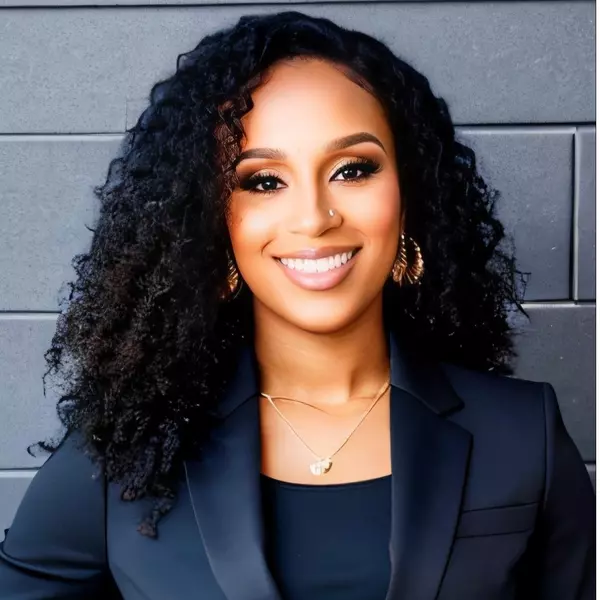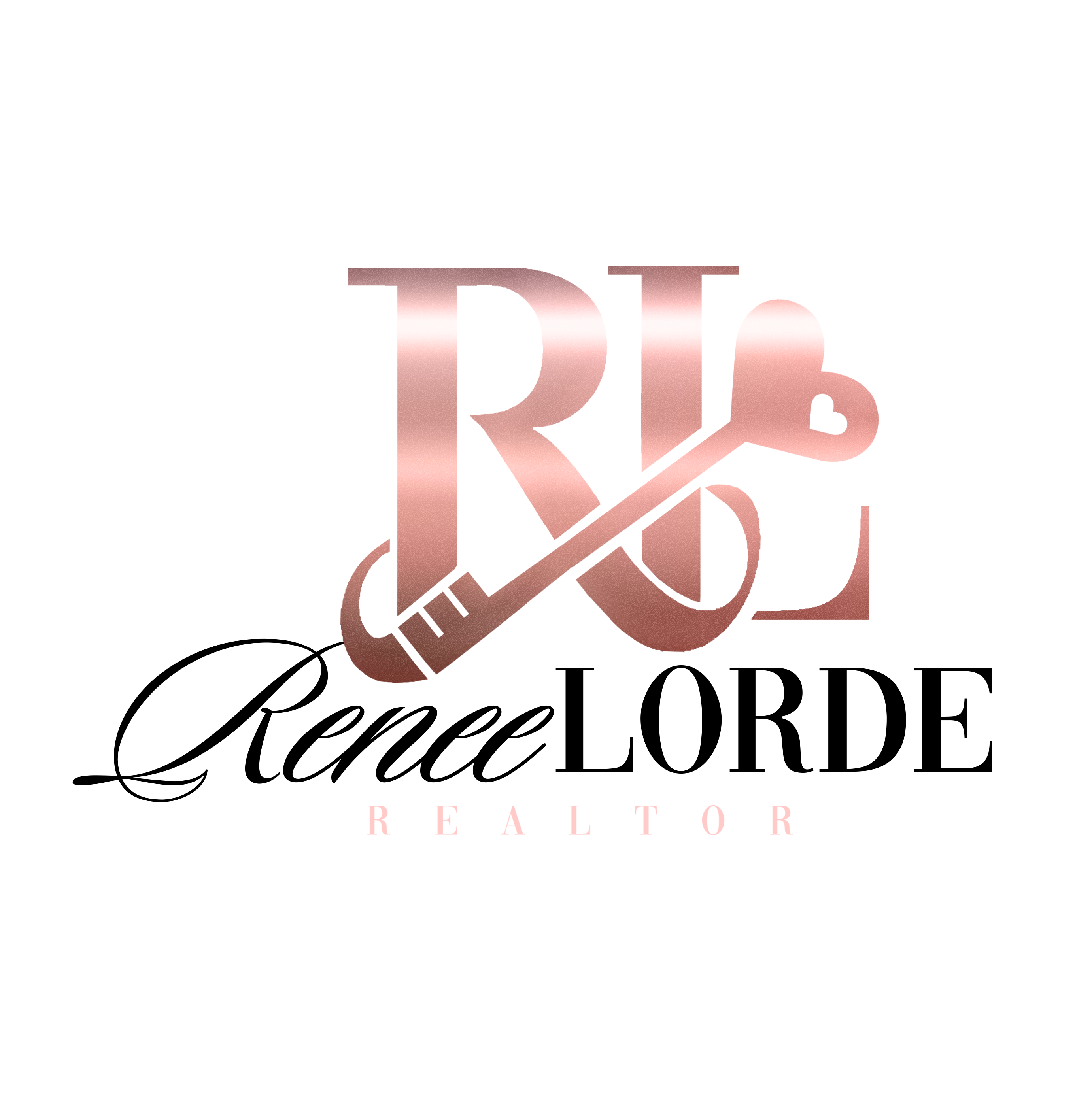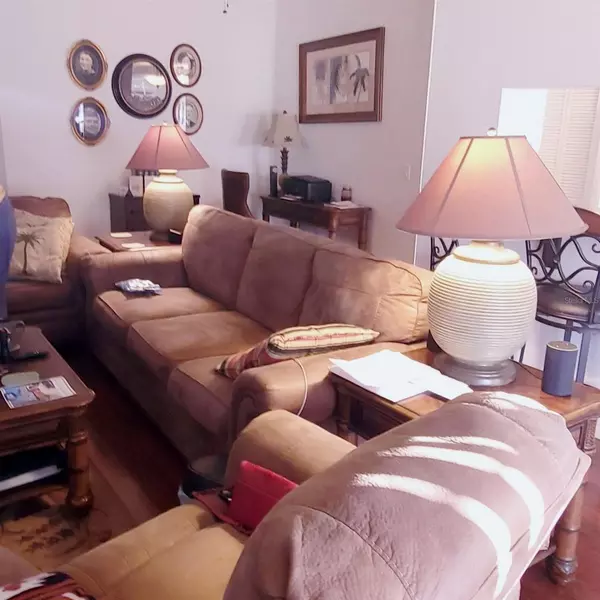
2 Beds
2 Baths
1,380 SqFt
2 Beds
2 Baths
1,380 SqFt
Key Details
Property Type Single Family Home
Sub Type Villa
Listing Status Active
Purchase Type For Sale
Square Footage 1,380 sqft
Price per Sqft $235
Subdivision Timber Greens Ph 01B
MLS Listing ID W7880794
Bedrooms 2
Full Baths 2
Construction Status Completed
HOA Fees $150/mo
HOA Y/N Yes
Annual Recurring Fee 5460.0
Year Built 1994
Annual Tax Amount $2,308
Lot Size 3,484 Sqft
Acres 0.08
Property Sub-Type Villa
Source Stellar MLS
Property Description
A dedicated laundry room is conveniently located just off the kitchen. The layout includes a generously sized master suite and, a "split" bedroom floorplan, which means they are separated by the main living areas to allow for maximum privacy for residents and guests.
The main living area combines the living room and dining area, creating an open and airy space perfect for relaxation or hosting gatherings.
A private, screened-in lanai extends the living space outdoors, offering a comfortable spot to enjoy the Florida weather without the bother of insects. The home includes a spacious two-car garage, providing secure parking and additional storage options. The Homeowners Association (HOA) covers essential services, ensuring a hassle-free lifestyle. This includes the exterior maintenance of the building, full lawn care, cable television, and high-speed internet service. Experience golf at Timber Greens! High-quality golf on a pristine, semi-private, 18-hole course, offering 6,081 yards of challenging play from the back tees, with a par of 71. Designed by renowned golf course architect Ron Garl and opened in 1995, this meticulously maintained course features pristine Bermuda grass fairways and Paspalum greens for exceptional playing conditions year-round. Club facilties include. 18 Hole golf course designed by golf course architect Ron Garl
125,000-gallon swimming pool with adjacent 12-foot waterfall octagon hot tub
Expansive Clubhouse with dining and bar facilities housing an abundance of activities and social events
19th Hole Bar and Grille with food and full bar service overlooking the pool
Poolside seating for food and bar service
Great Room with an entertainment stage accommodating large dining events and banquets
Fitness Center for residents with the latest cardiovascular and strength training equipment
Movement area for led classes of line dancing, yoga, stretch, Tai Chi, and Zumba.
Library with an array of audio, hard and softcover books
Card Room which can be reserved for private dining
Arts & Crafts Room and meeting room
Two Lighted Tennis Courts open to all residents
Bocce Ball Court open to all residents
Shuffleboard Court open to all residents
Four Lighted Pickleball Courts open to all residents
Maintenance Free Community
18 Hole Golf-Course w/ Pro-Shop
Community Clubhouse
Fitness Center
Dine at...The 19th Hole Bar & Grill!
Secure-Gated Entrance & Exit
15 Minutes To Veteran's Expressway (589)
Community Pool
Tennis Court
Pickleball
18 Mins To Gulf Of Mexico
Golf Carts Welcome!
Location
State FL
County Pasco
Community Timber Greens Ph 01B
Area 34655 - New Port Richey/Seven Springs/Trinity
Zoning MPUD
Interior
Interior Features Cathedral Ceiling(s), Ceiling Fans(s), Eat-in Kitchen, Living Room/Dining Room Combo, Primary Bedroom Main Floor, Solid Surface Counters, Solid Wood Cabinets, Split Bedroom, Thermostat, Walk-In Closet(s), Window Treatments
Heating Central, Electric
Cooling Central Air
Flooring Carpet, Ceramic Tile, Laminate
Furnishings Negotiable
Fireplace false
Appliance Dishwasher, Disposal, Dryer, Microwave, Range, Refrigerator
Laundry Electric Dryer Hookup, Inside, Laundry Room
Exterior
Exterior Feature French Doors, Private Mailbox, Sidewalk
Garage Spaces 2.0
Community Features Association Recreation - Owned, Buyer Approval Required, Clubhouse, Deed Restrictions, Fitness Center, Gated Community - Guard, Golf Carts OK, Golf, Irrigation-Reclaimed Water, Pool, Restaurant, Tennis Court(s)
Utilities Available Cable Connected, Electricity Connected, Public, Sewer Connected, Sprinkler Recycled
Amenities Available Cable TV, Clubhouse, Fitness Center, Gated, Golf Course, Maintenance, Pickleball Court(s), Pool, Recreation Facilities, Tennis Court(s)
Roof Type Shingle
Attached Garage true
Garage true
Private Pool No
Building
Lot Description Cul-De-Sac, In County, Landscaped, Near Golf Course, Near Public Transit, Sidewalk, Paved
Story 1
Entry Level One
Foundation Slab
Lot Size Range 0 to less than 1/4
Sewer Public Sewer
Water Public
Structure Type Block,Brick,Stucco
New Construction false
Construction Status Completed
Others
Pets Allowed Cats OK, Dogs OK
HOA Fee Include Guard - 24 Hour,Cable TV,Common Area Taxes,Pool,Escrow Reserves Fund,Internet,Maintenance Structure,Maintenance Grounds,Recreational Facilities,Security,Trash
Senior Community Yes
Pet Size Small (16-35 Lbs.)
Ownership Fee Simple
Monthly Total Fees $455
Acceptable Financing Cash, Conventional, FHA, VA Loan
Membership Fee Required Required
Listing Terms Cash, Conventional, FHA, VA Loan
Num of Pet 2
Special Listing Condition None
Virtual Tour https://www.propertypanorama.com/instaview/stellar/W7880794


"My job is to find and attract mastery-based agents to the office, protect the culture, and make sure everyone is happy! "






