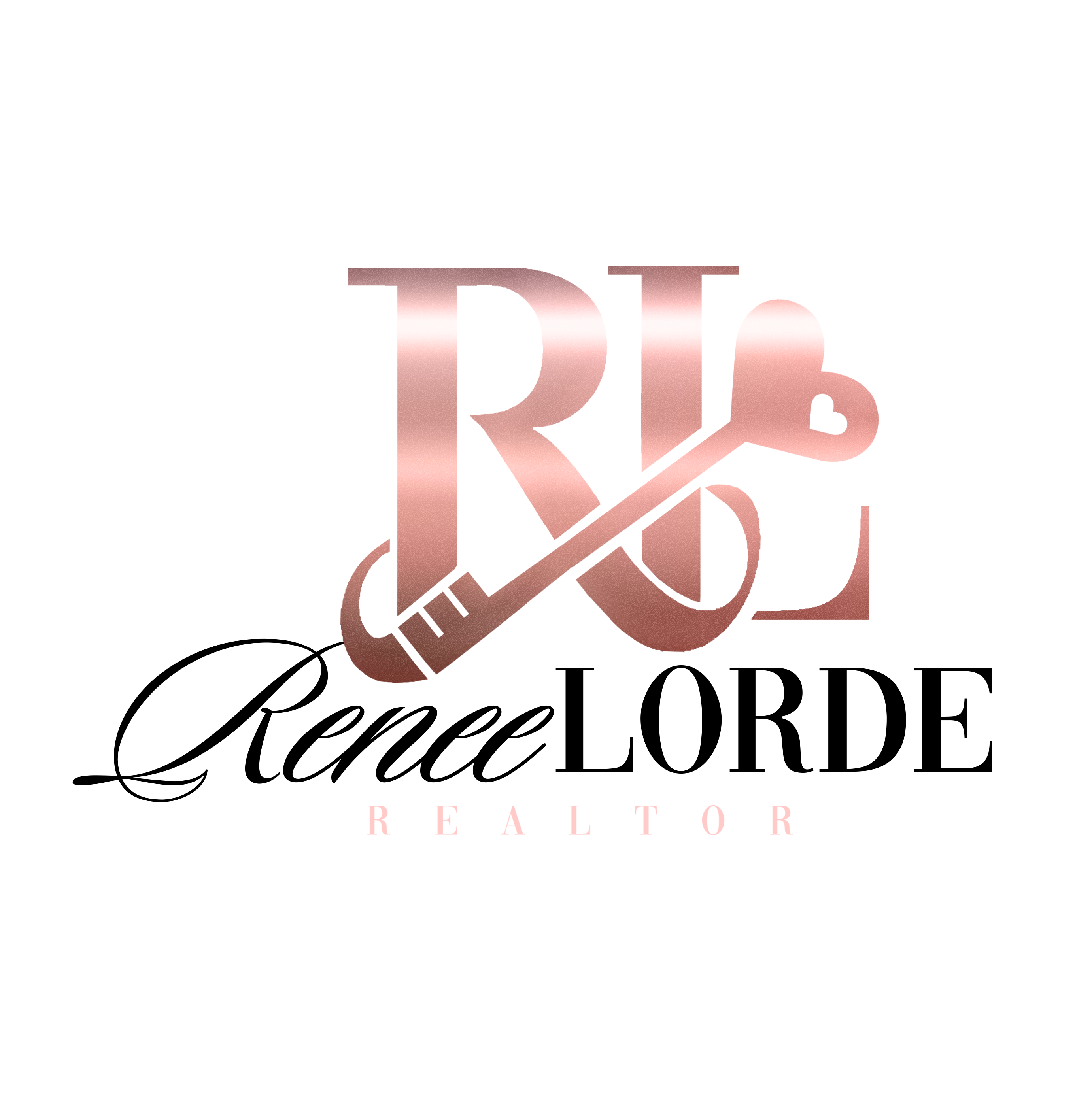
2 Beds
2 Baths
1,281 SqFt
2 Beds
2 Baths
1,281 SqFt
Key Details
Property Type Condo
Sub Type Condominium
Listing Status Active
Purchase Type For Sale
Square Footage 1,281 sqft
Price per Sqft $191
Subdivision Lakeside Landings
MLS Listing ID G5104441
Bedrooms 2
Full Baths 2
HOA Fees $810/qua
HOA Y/N Yes
Annual Recurring Fee 5008.0
Year Built 2006
Annual Tax Amount $2,086
Lot Size 2,178 Sqft
Acres 0.05
Property Sub-Type Condominium
Source Stellar MLS
Property Description
Enjoy maintenance-free living in this beautiful 2-bedroom, 2-bath downstairs condo with a single-car garage located in the sought-after gated community of Lakeside Landings.
Relax on your enclosed all-season lanai overlooking lush green space, or head to the zero-entry resort-style pool with a soothing waterfall and spa. This vibrant, pet-friendly community offers daily activities, monthly social events, and incredible amenities—including a playground, basketball and tennis courts, pickleball, lap pool, fitness center, billiards, library, card room, and ballroom.
Inside, you'll love the light and bright open floor plan featuring volume ceilings, crown molding, LVP flooring throughout (no carpet!), granite countertops, fresh paint, back splash and plantation shutters. The primary suite boasts a large walk-in closet, dual sinks, and a separate shower and toilet area.
Additional highlights include:
A/C replaced in 2022
Paver driveway, walkway, and entry
Inside laundry room
Pet-friendly community with dog park, cleanup stations, and a second pool with spa and beach access to Lake Miona
Located just 5 minutes from Lake Sumter Landing Market Square in The Villages, you'll be close to shopping, dining, and entertainment—and just a day trip away from Florida's beautiful beaches.
Experience the best of resort-style living—schedule your private showing today!
Location
State FL
County Sumter
Community Lakeside Landings
Area 34484 - Oxford
Zoning PUD
Interior
Interior Features Cathedral Ceiling(s), Ceiling Fans(s), Crown Molding, Eat-in Kitchen, Stone Counters, Walk-In Closet(s), Window Treatments
Heating Central
Cooling Central Air
Flooring Luxury Vinyl
Fireplace false
Appliance Dishwasher, Disposal, Dryer, Microwave, Range, Refrigerator, Washer
Laundry Inside, Laundry Closet
Exterior
Exterior Feature Rain Gutters, Sliding Doors
Garage Spaces 1.0
Community Features Clubhouse, Community Mailbox, Deed Restrictions, Dog Park, Fitness Center, Gated Community - No Guard, Park, Playground, Pool, Sidewalks, Tennis Court(s)
Utilities Available Electricity Connected, Sewer Connected, Water Connected
Roof Type Tile
Attached Garage true
Garage true
Private Pool No
Building
Story 1
Entry Level One
Foundation Slab
Lot Size Range 0 to less than 1/4
Sewer Public Sewer
Water Public
Unit Floor 1
Structure Type Block,Stucco
New Construction false
Schools
Elementary Schools Wildwood Elementary
Middle Schools Wildwood Middle
High Schools Wildwood High
Others
Pets Allowed Cats OK, Dogs OK
HOA Fee Include Pool,Maintenance Structure,Maintenance Grounds
Senior Community No
Ownership Condominium
Monthly Total Fees $417
Acceptable Financing Cash, Conventional, FHA, VA Loan
Membership Fee Required Required
Listing Terms Cash, Conventional, FHA, VA Loan
Special Listing Condition None
Virtual Tour https://www.propertypanorama.com/instaview/stellar/G5104441


"My job is to find and attract mastery-based agents to the office, protect the culture, and make sure everyone is happy! "






