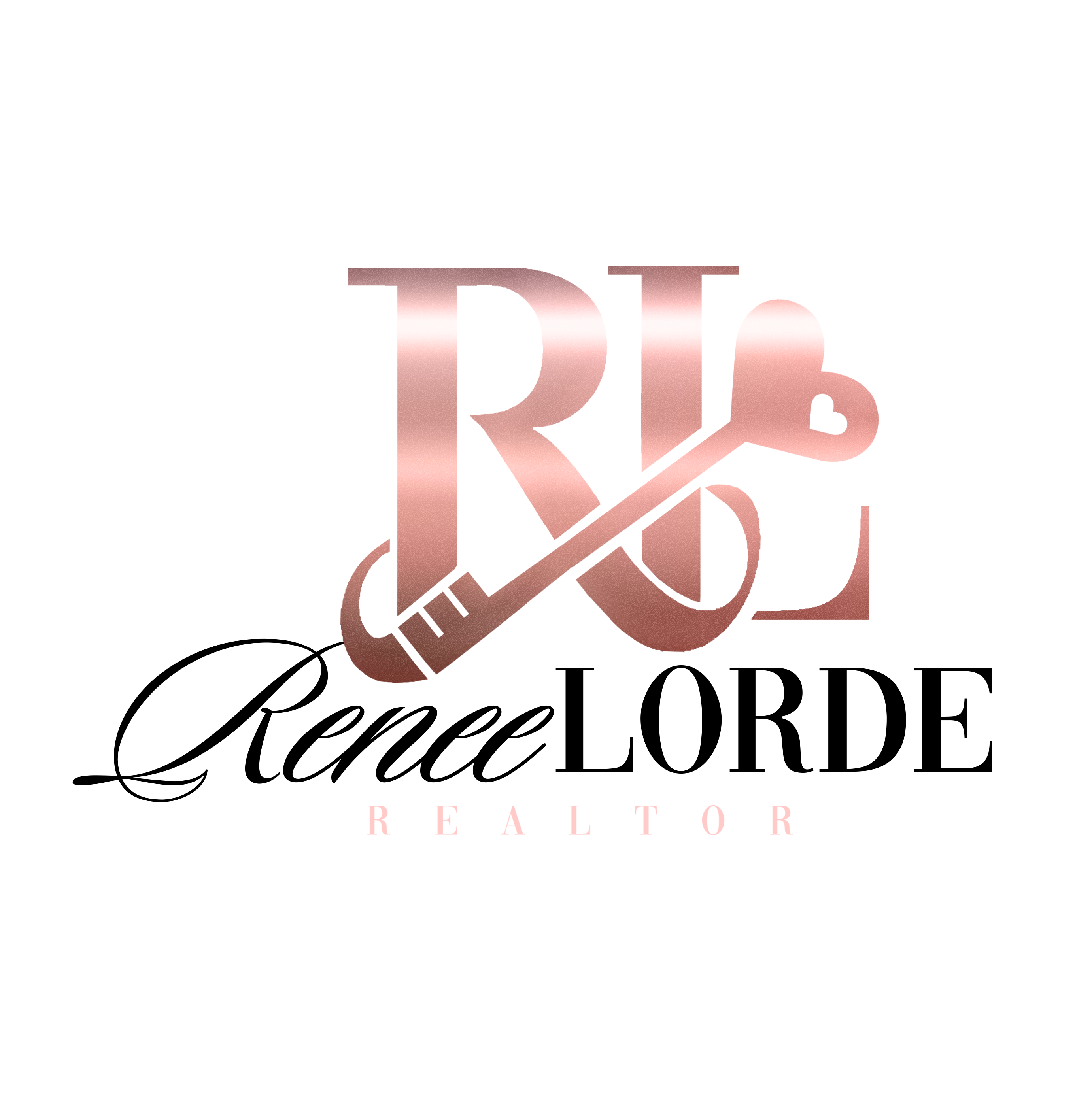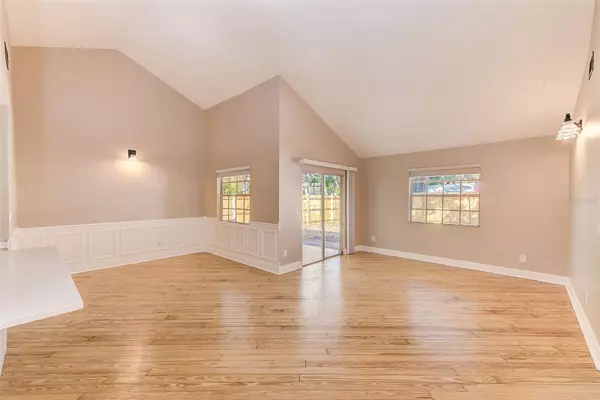
3 Beds
2 Baths
1,292 SqFt
3 Beds
2 Baths
1,292 SqFt
Key Details
Property Type Single Family Home
Sub Type Single Family Residence
Listing Status Active
Purchase Type For Sale
Square Footage 1,292 sqft
Price per Sqft $325
Subdivision Port Tampa City Map
MLS Listing ID TB8448287
Bedrooms 3
Full Baths 2
HOA Y/N No
Year Built 1987
Annual Tax Amount $5,243
Lot Size 6,098 Sqft
Acres 0.14
Lot Dimensions 57x105
Property Sub-Type Single Family Residence
Source Stellar MLS
Property Description
Step inside to a bright, open-concept main living area featuring a seamless living, kitchen, dining room combo—perfect for everyday living and entertaining. Warm natural light fills the space, enhanced by sliding glass doors that lead to a covered patio and the fully fenced, oversized backyard, offering endless potential for outdoor living, gardening, or future expansion.
The home features a desirable split floor plan. At the front, you'll find two spacious bedrooms with gleaming hardwood floors, dual closets, and abundant natural light. The updated guest bathroom includes a brand-new vanity and a shower/tub combo.
Just off the living room, the large primary suite delivers comfort and privacy with dual closets, a walk-in closet, and a beautifully renovated bathroom. Enjoy an open dual-vanity layout with quartz countertops, a private enclosed commode and floor-to-ceiling tiled standing shower.
The expansive, updated kitchen is a standout feature, offering new cabinetry, quartz countertops, stainless steel appliances, a convenient breakfast bar extending to the living room, and extra storage cabinetry. Direct access to the garage—with utility connections—adds efficiency to daily routines. The dining area, accented with classic wainscoting, connects effortlessly to both the kitchen and living room.
Situated in the desirable South Tampa area, this home offers incredible convenience—just minutes from MacDill Air Force Base, the Gandy Bridge, and major routes connecting you to Downtown Tampa and St. Petersburg. You'll enjoy close proximity to neighborhood parks, waterfront trails, boat ramps, restaurants, shopping, and everyday essentials. Popular destinations like Bayshore Boulevard, Ballast Point Park, and scenic waterfront viewpoints are only a short drive away, making this location ideal for those who love both outdoor recreation and urban accessibility.
Whether you're a first-time buyer, a growing household, or seeking a well-located Tampa retreat, this home offers modern updates, spacious living, and an unbeatable location. Move-in ready and packed with potential—this home is a must-see.
Location
State FL
County Hillsborough
Community Port Tampa City Map
Area 33616 - Tampa
Zoning RS-50
Interior
Interior Features Ceiling Fans(s), Eat-in Kitchen, Living Room/Dining Room Combo, Open Floorplan, Solid Surface Counters, Solid Wood Cabinets, Split Bedroom, Walk-In Closet(s)
Heating Central, Electric
Cooling Central Air
Flooring Laminate, Tile, Wood
Furnishings Unfurnished
Fireplace false
Appliance Dishwasher, Microwave, Range, Refrigerator
Laundry Electric Dryer Hookup, In Garage, Washer Hookup
Exterior
Exterior Feature Private Mailbox, Private Yard, Sliding Doors
Parking Features Driveway, Garage Door Opener
Garage Spaces 1.0
Fence Vinyl, Wood
Utilities Available Cable Connected, Electricity Connected, Sewer Connected, Water Connected
Roof Type Shingle
Porch Covered, Front Porch, Patio
Attached Garage true
Garage true
Private Pool No
Building
Lot Description Corner Lot
Story 1
Entry Level One
Foundation Slab
Lot Size Range 0 to less than 1/4
Sewer Public Sewer
Water Public
Structure Type Other,Stucco,Frame
New Construction false
Schools
Elementary Schools West Shore-Hb
Middle Schools Madison-Hb
High Schools Robinson-Hb
Others
Senior Community No
Ownership Fee Simple
Acceptable Financing Cash, Conventional, VA Loan
Listing Terms Cash, Conventional, VA Loan
Special Listing Condition None


"My job is to find and attract mastery-based agents to the office, protect the culture, and make sure everyone is happy! "






